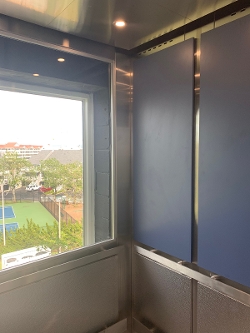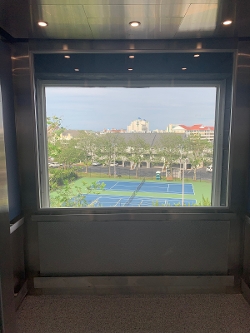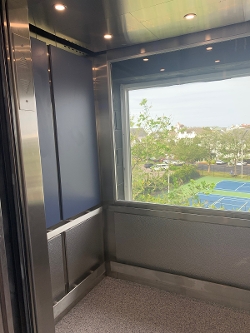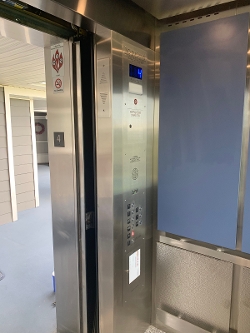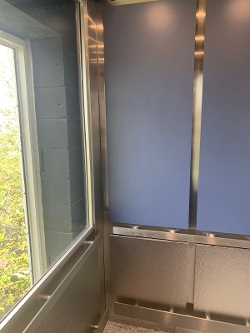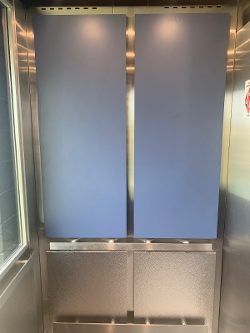Cabs & Interiors
IDEC offers an array of standard elevator cab interior packages that have been designed around our customers most highly requested styles. Our online cab configurator was carefully designed to allow our customers to determine the best fit for their property's aesthetic and make the process of choosing an interior easy and seamless.
Opening Doors from beautiful to practical.
Doors can be side slide or center parting. Ceilings can be canopy, steel drop panels, suspended, or diffusers. Handrails can be wood, stainless steel or bronze. Walls can be laminate, enamel, glass, wood or even stone. Whatever you may need, IDEC can build.
Doors can be side slide or center parting. Ceilings can be canopy, steel drop panels, suspended, or diffusers. Handrails can be wood, stainless steel or bronze. Walls can be laminate, enamel, glass, wood or even stone. Whatever you may need, IDEC can build.
Materials
Almost any type of material can be used to decorate an elevator cab interior. IDEC has worked with all types of materials. Colors, patterns and materials can be presented in brochures, drawings, and samples.
Production
Once the elevator submittals are approved our team of highly skilled technicians use the latest machinery to perform virtually every type of fabrication. When the fabrication is completed all components are packaged in reinforced crating. Elevator cabs and interior that IDEC builds include energy-efficient lighting, coordinating panels and custom materials to suit any type of architectural design. Discuss custom styles with us to match a specific décor or select from standard designs and materials. Either way, IDEC will work with you to create just what you envision.

